


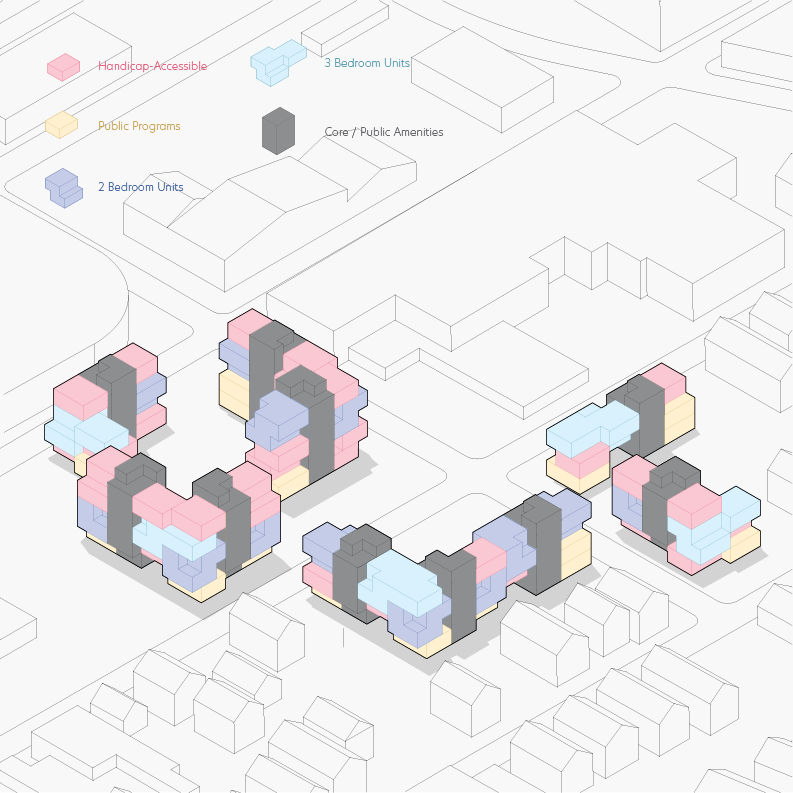
The basis of the design starts with prefabricated modular units as a framework for responding to the ongoing housing crisis in the West End. We aim to create self-sustaining community housing where residents can share resources and revitalize the neighborhood. Our proposal includes a central community space that brings together the people of the West End.
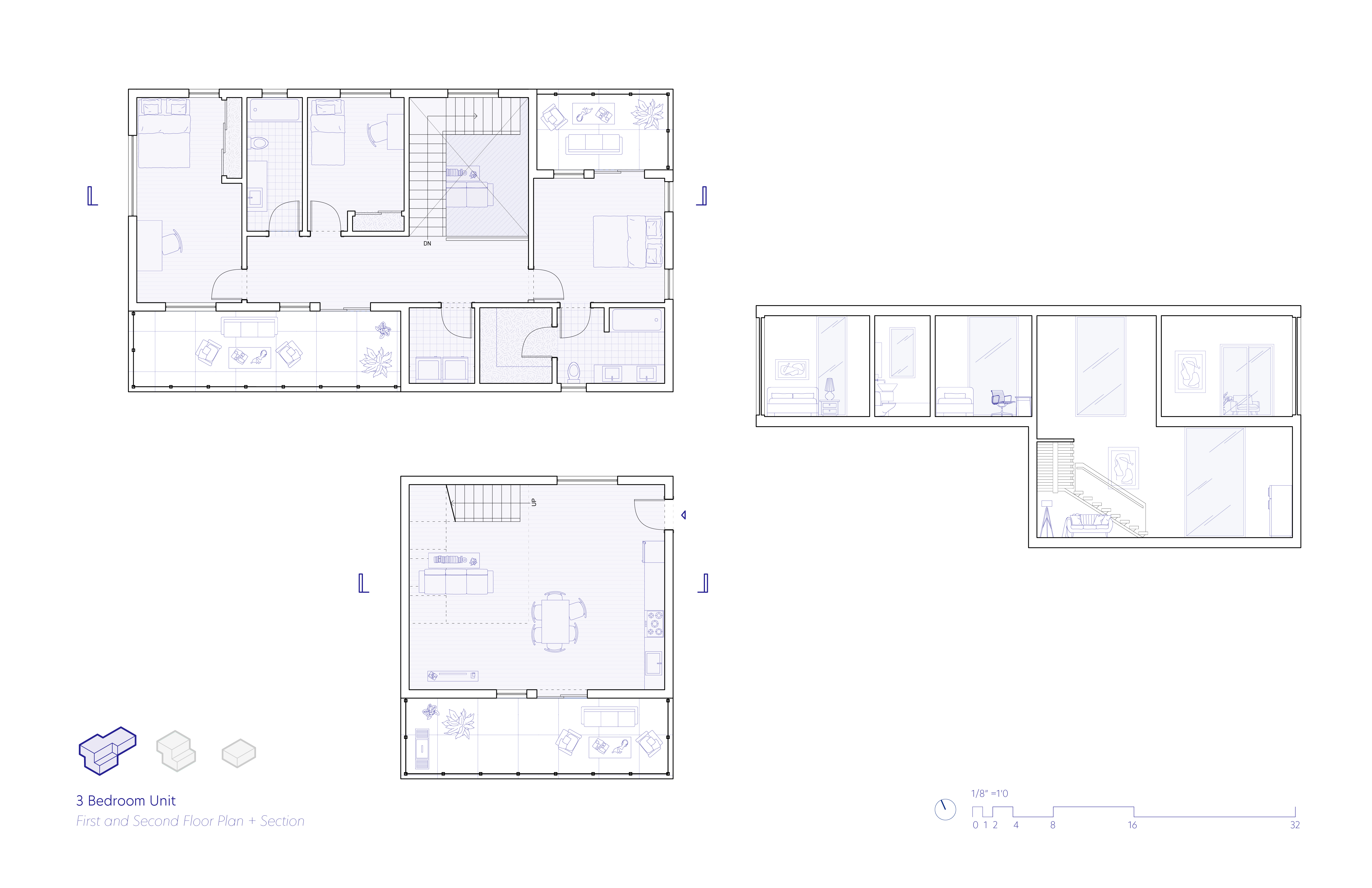


West Complex Floor Plans
Shading color indicates the core. Our rooftop features a green roof as a semi-public space, as well as solar PV panels to lower electricity costs for residents.





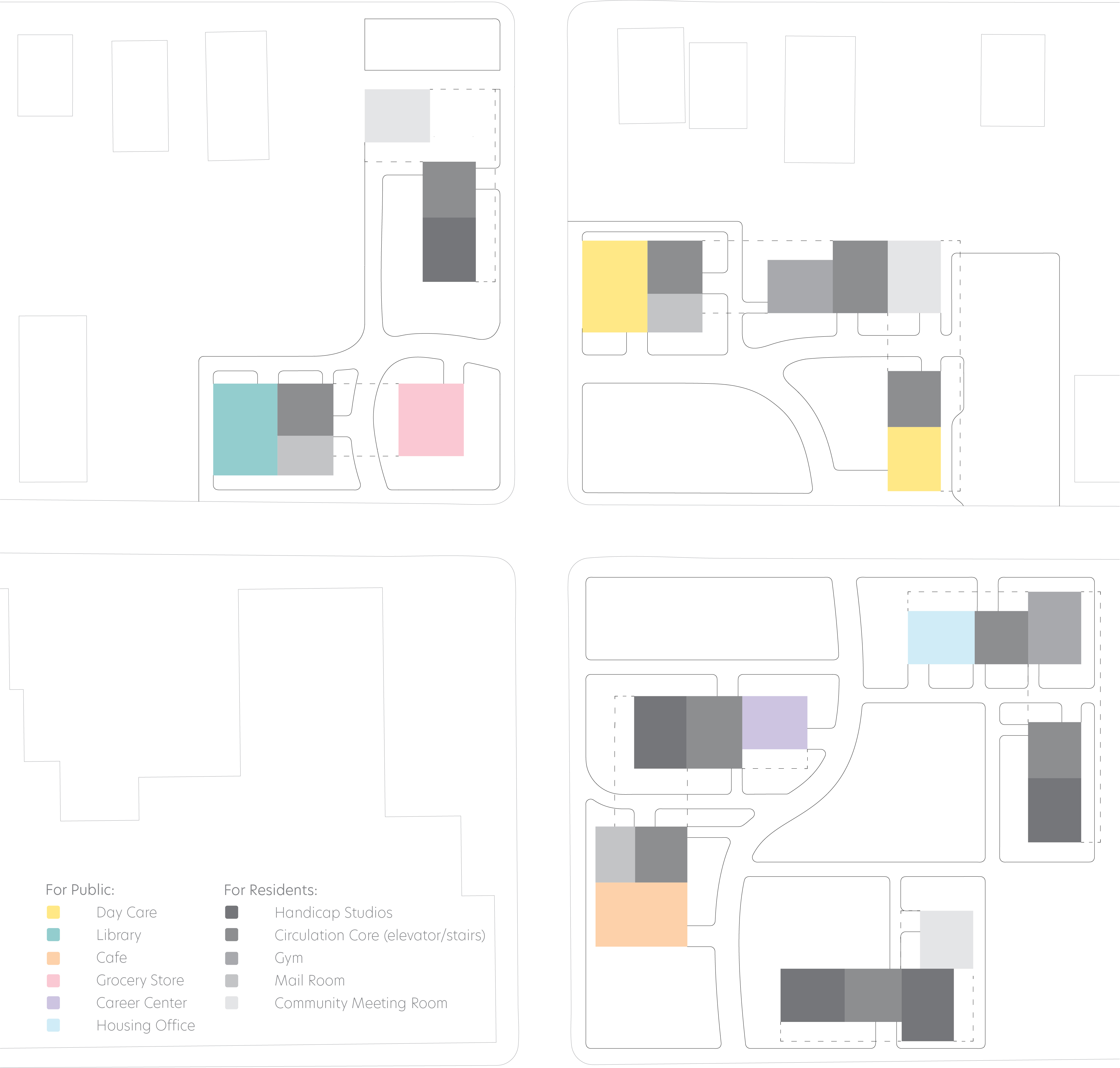
Site Plan
The ground level includes public amenities that are accessible and supportive of the local economy, with balance between public to private spaces through circulation and green spaces for all types of families and individuals.

The 3 different modular unit type interlocks with each other, the shifting element create balconies for all the units.



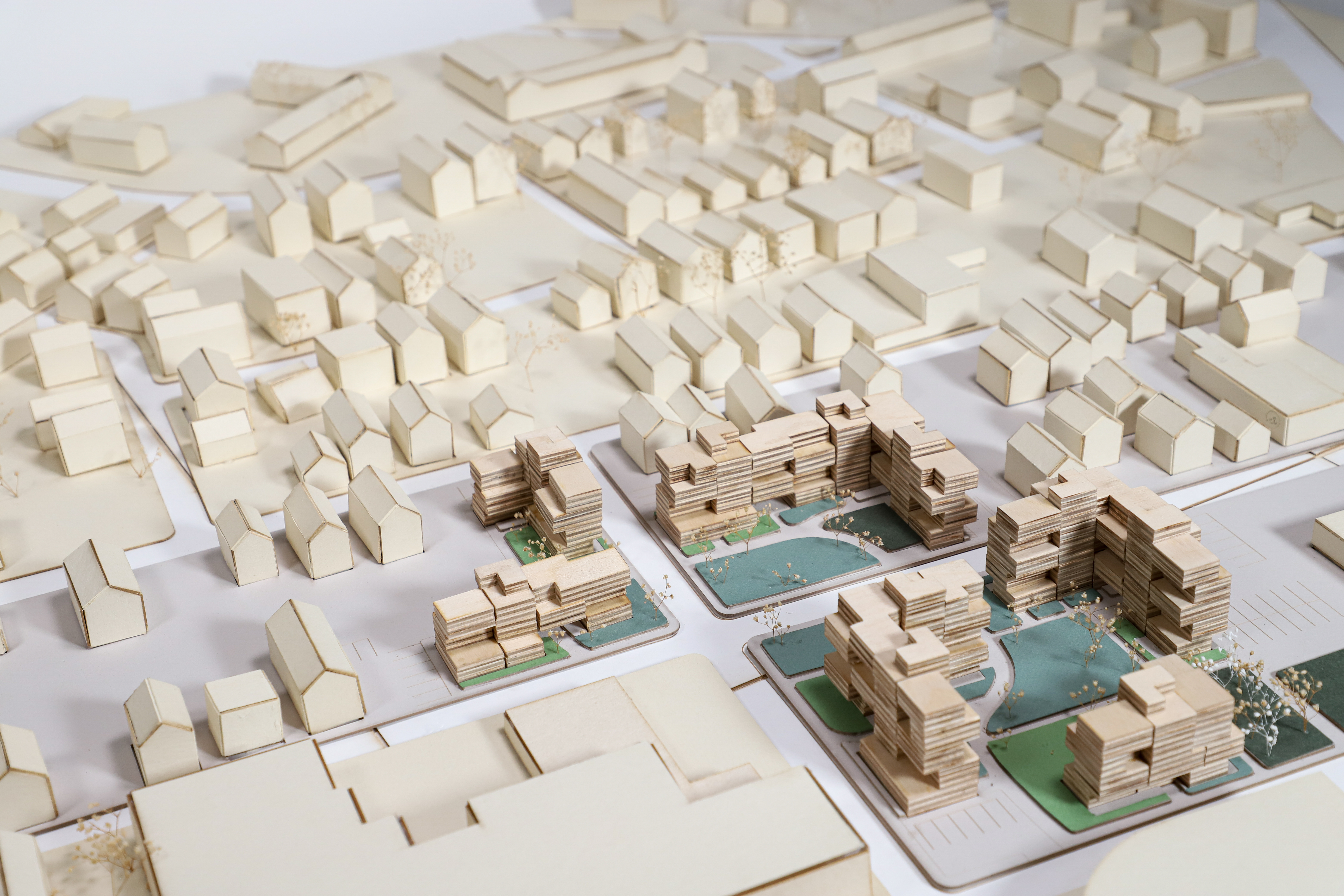






Exterior of the Complex:
The ground floor is an inviting green space. Instance of the slippages and shifting through the building to make it feel less enclosed and imposing on the site.
Interior of 2 Bedroom Unit:
The double height space creates a warm and spacious atmosphere.
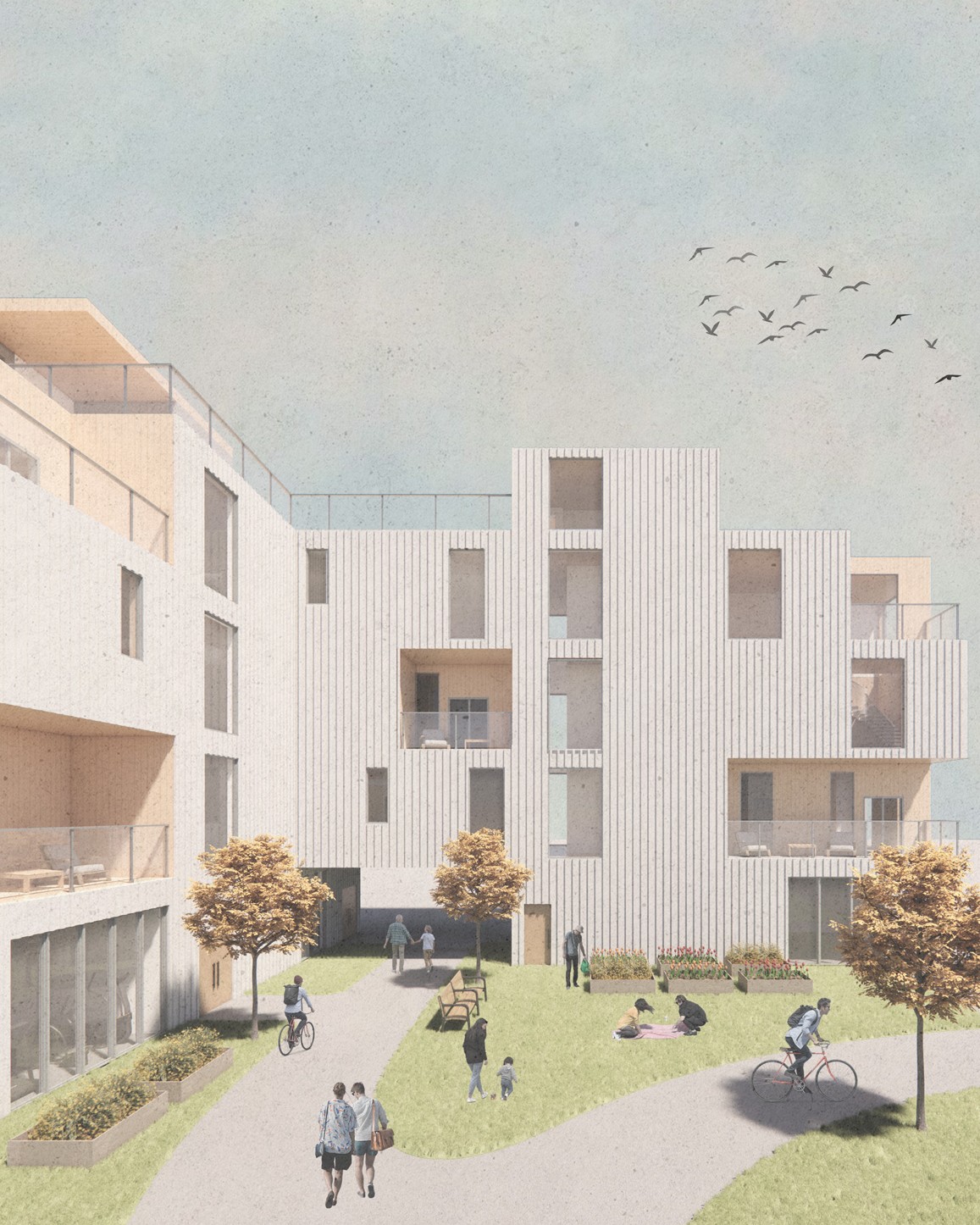

Part-to-Whole
Spring 2023
Providence, RI
Spring 2023
Providence, RI
Collaboration with Jessica Ko
West End Urban Revitalization
Affordable Housing
This project encompasses an urban strategy that aims to revitalize the West End neighborhood of Providence, Rhode Island. Through the use of clustered mixed-use development and programmable greenspace, we create a centralized community hub that brings the West End community together.
Affordable Housing
This project encompasses an urban strategy that aims to revitalize the West End neighborhood of Providence, Rhode Island. Through the use of clustered mixed-use development and programmable greenspace, we create a centralized community hub that brings the West End community together.



